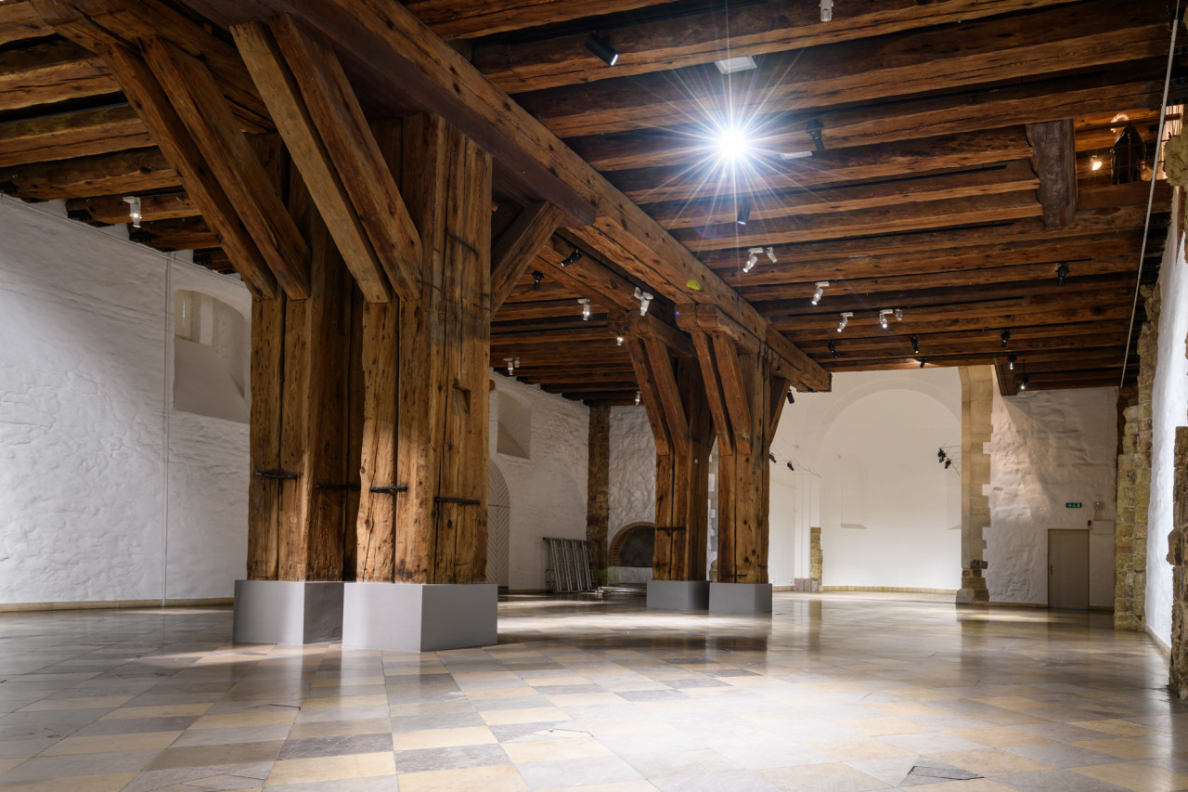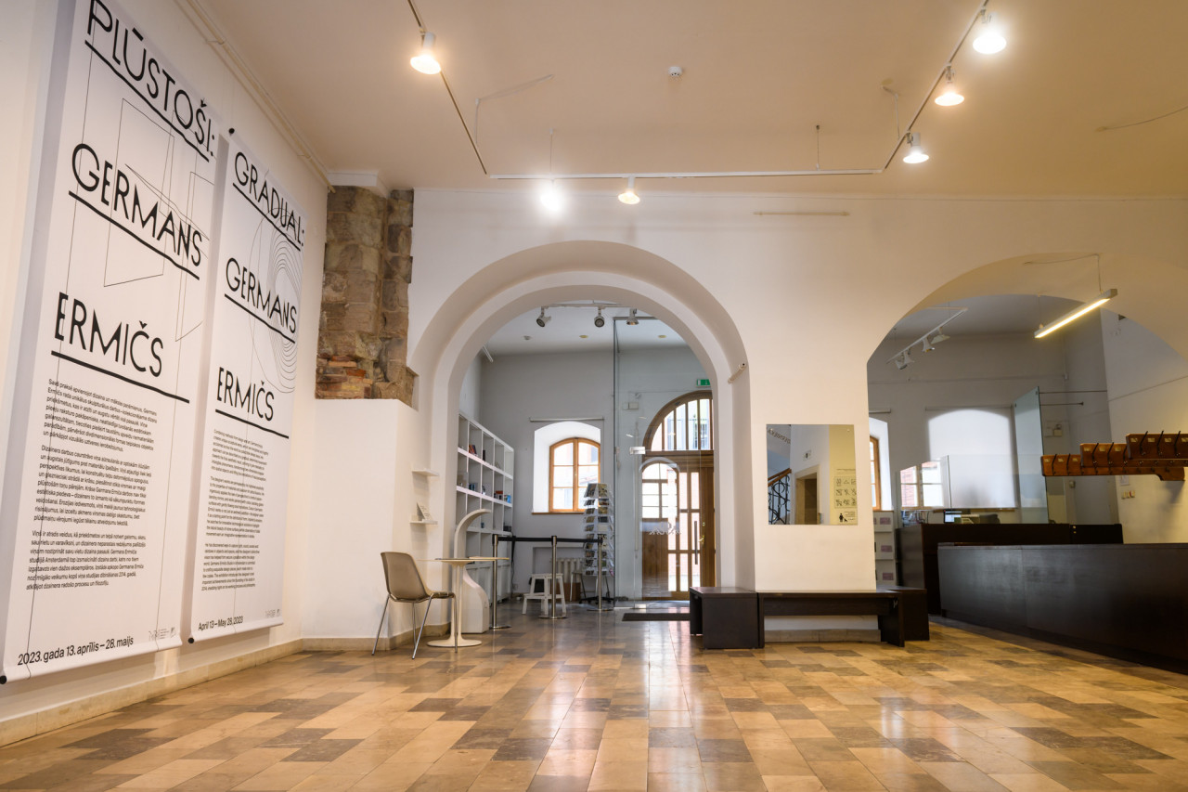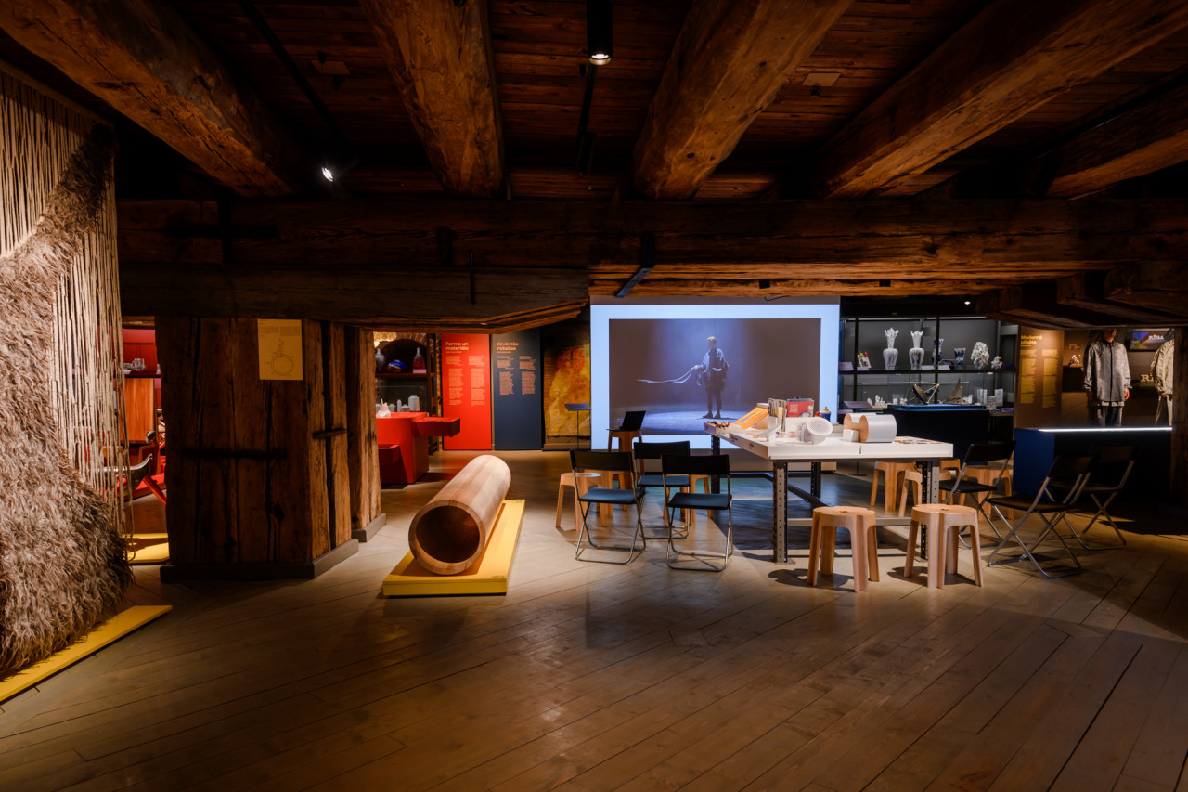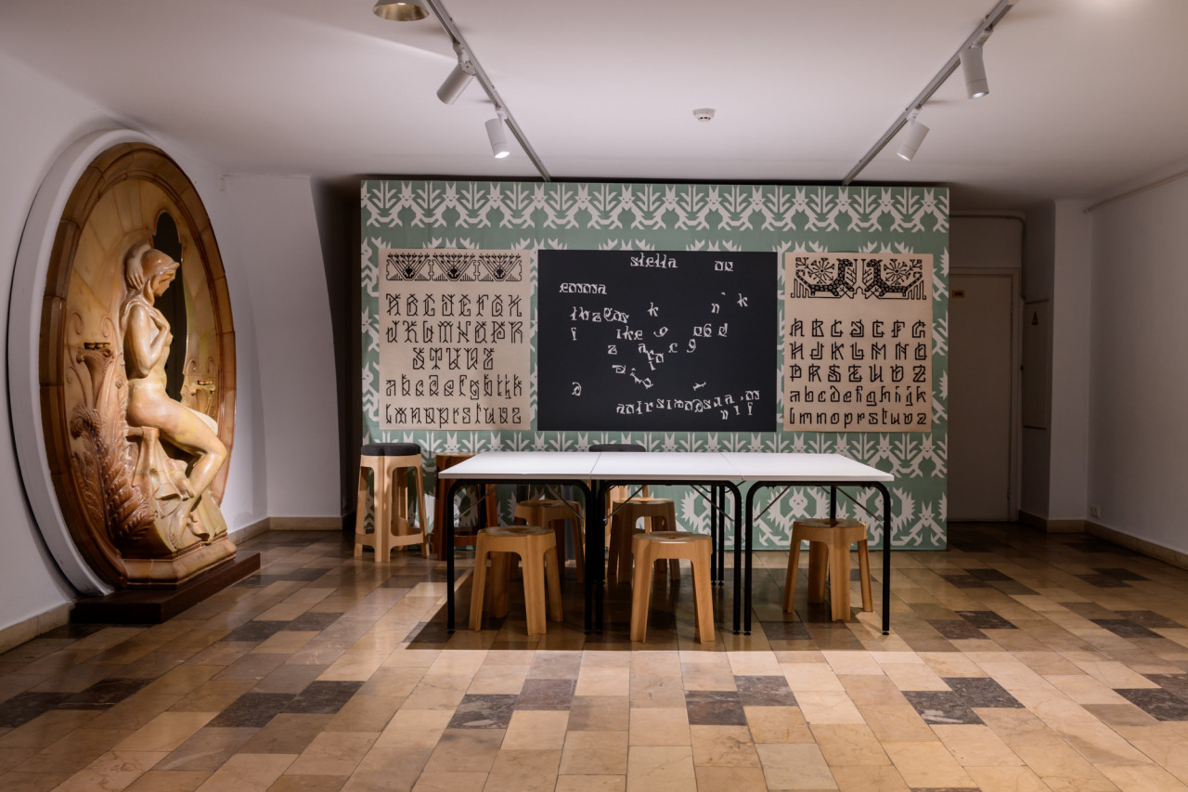Venue Hire at the Museum of Decorative Arts and Design
Venue hire at the Museum of Decorative Arts and Design for events unrelated to the museum's principal activities.
Availability and booking
Great Exhibition Hall

Photo: Gints Ivuškāns
The Museum of Decorative Arts and Design is located in the former St. George's Church, which was constructed in early 13th century and is among the oldest stone buildings not only in Riga but the entire Baltic States. Today it has become a modern exhibition hall with 5.46 metres high ceiling, historical wooden beams and the recess of the former altar in the farthest part of the space.
The availability of the venue for hire and its capacity depends on the exhibition concurrently installed in the Great Exhibition Hall.
Area: 385 m²
Capacity: around 300 people (depending on the exhibition installed in the hall)
Hourly rate (inclusive of VAT): 250 EUR
Great Hall Lobby (1st Floor)

Photo: Gints Ivuškāns
A large, historical event space in the very heart of Vecrīga for holding conferences, activities and other events.
Area: 120 m²
Capacity: 150 people
Hourly rate (inclusive of VAT): 50 EUR
Exhibition Design Process (3rd Floor)

Photo: Gints Ivuškāns
The modern exhibition Design Process, which was designed by studio H2E, is a cosy and contemporary space for a variety of events – press conferences and presentations, lectures and seminars. There is also a projector and screen available, as well as a table and chairs.
Area: 296 m²
Capacity: 50 people
Hourly rate (inclusive of VAT): 50 EUR
2nd Floor Lobby

Foto: Gints Ivuškāns
Auxiliary space designed in the spirit of the Latvian design classic Jūlijs Madernieks will be suitable for a variety of events with food and drinks.
Area: 72 m²
Capacity: 50 people
Hourly rate (inclusive of VAT): 50 EUR