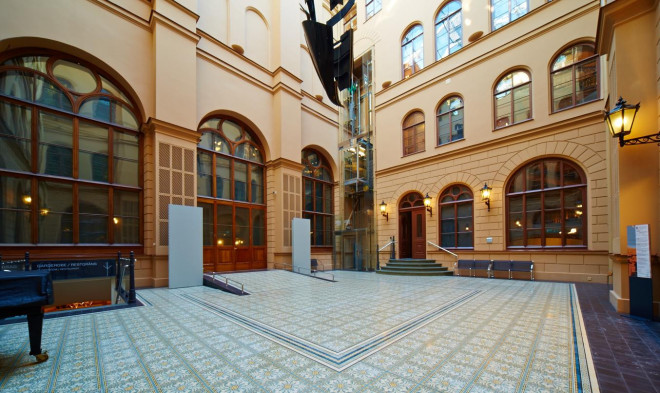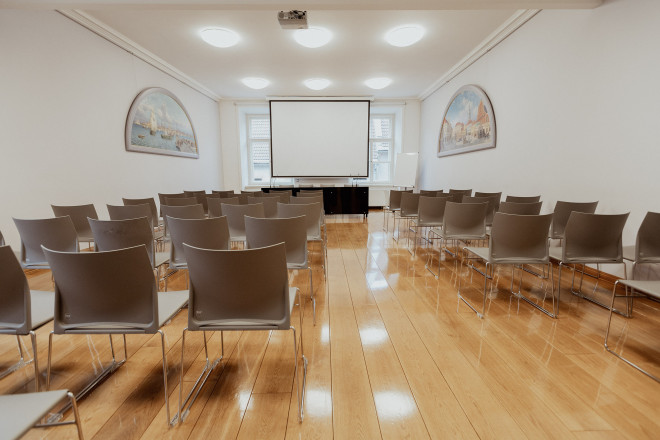Venue Hire at the Art Museum RIGA BOURSE
Venue hire at the Art Museum RIGA BOURSE for events unrelated to the museum's principal activities.
Availability and booking:
T: (+371) 67 223 434
E:
Great Exhibition Hall
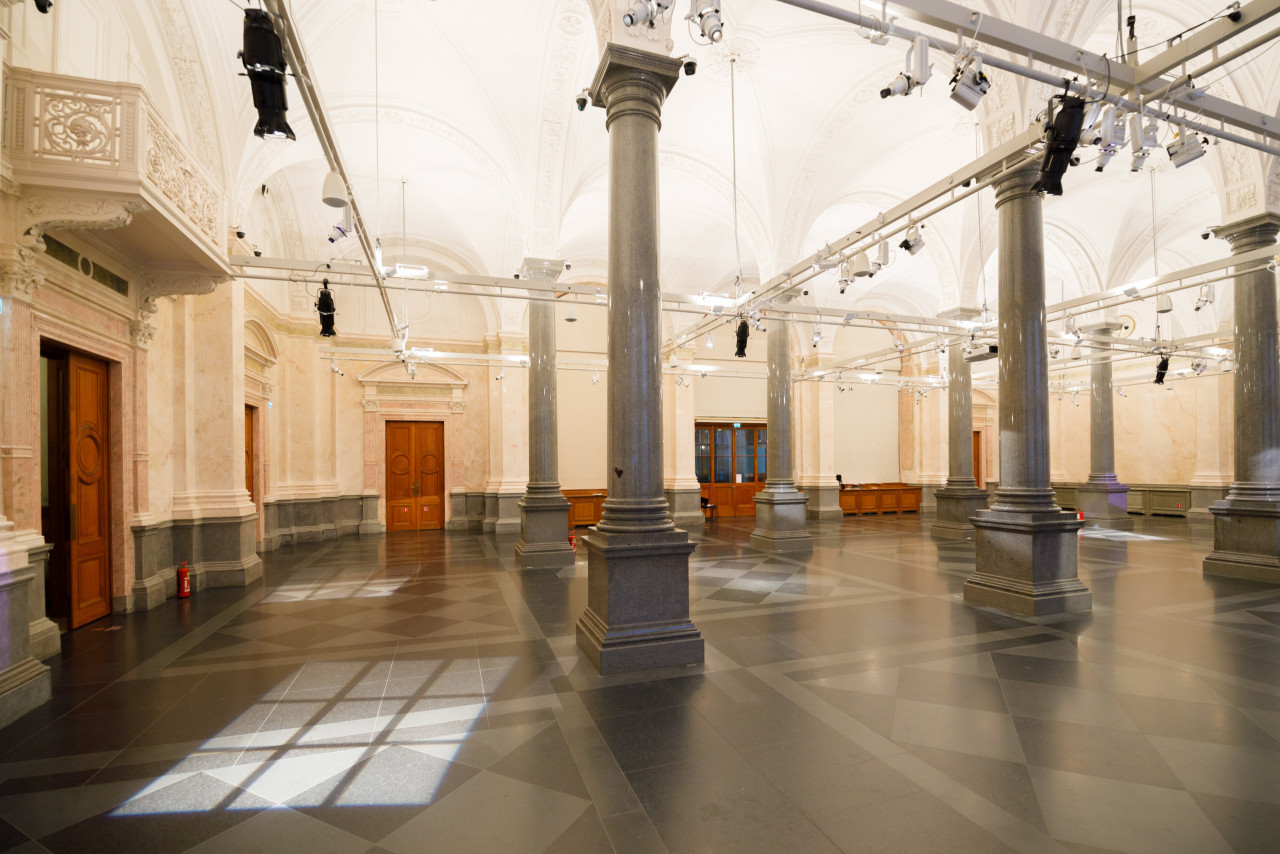
In the 19th century, this was the trading floor of the Riga Bourse with high ceiling, massive columns from Scottish granite, faux marble wall cladding and wall-height windows, which open towards Vecrīga. Today it is the main space for current exhibitions at the Art Museum RIGA BOURSE.
This space is only available for hire between exhibitions and when making the reservation at least 6 months before the event. It is possible to organise a variety of corporate events, seated dinners. If serving dinner, an auxiliary room is available in the premises of the former cafe.
Area: 468.48 m²
Capacity: 350 people for a standing event. Around 200 people for concerts. 100-120 people for seated dinner.
Hourly rate (inclusive of VAT): 1 000 EUR
Portrait Salon
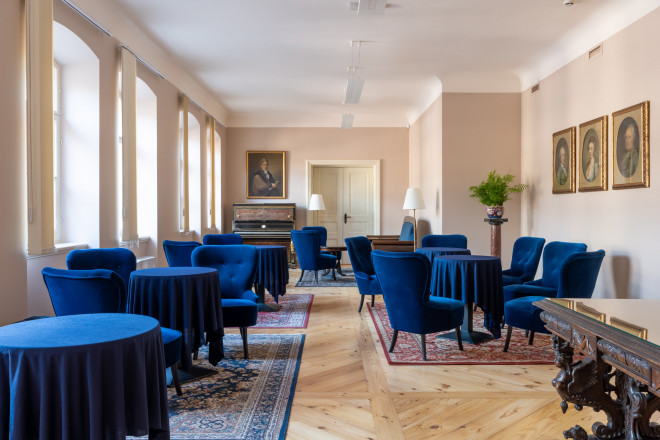
An elegant salon in the style of the 19th century. The space is suitable for events for a smaller number of participants. Next to the salon there is an auxiliary room useful for serving coffee breaks.
Area: 62.49 m²
Capacity: up to 25 people.
Hourly rate (inclusive of VAT): 250 EUR
Atrium
The building's inner courtyard with a high glazed ceiling. The atrium is the museum's central meeting place displaying artist D. Gutov's 11-metres-high installation Gondola.
A space suitable for a variety of private and public events – concerts, ceremonies, seminars etc.
Area: 171.83 m²
Capacity: up to 200 people (or 90 seats)
Hourly rate (inclusive of VAT): 400 EUR
Schaar-Caviezel Basement
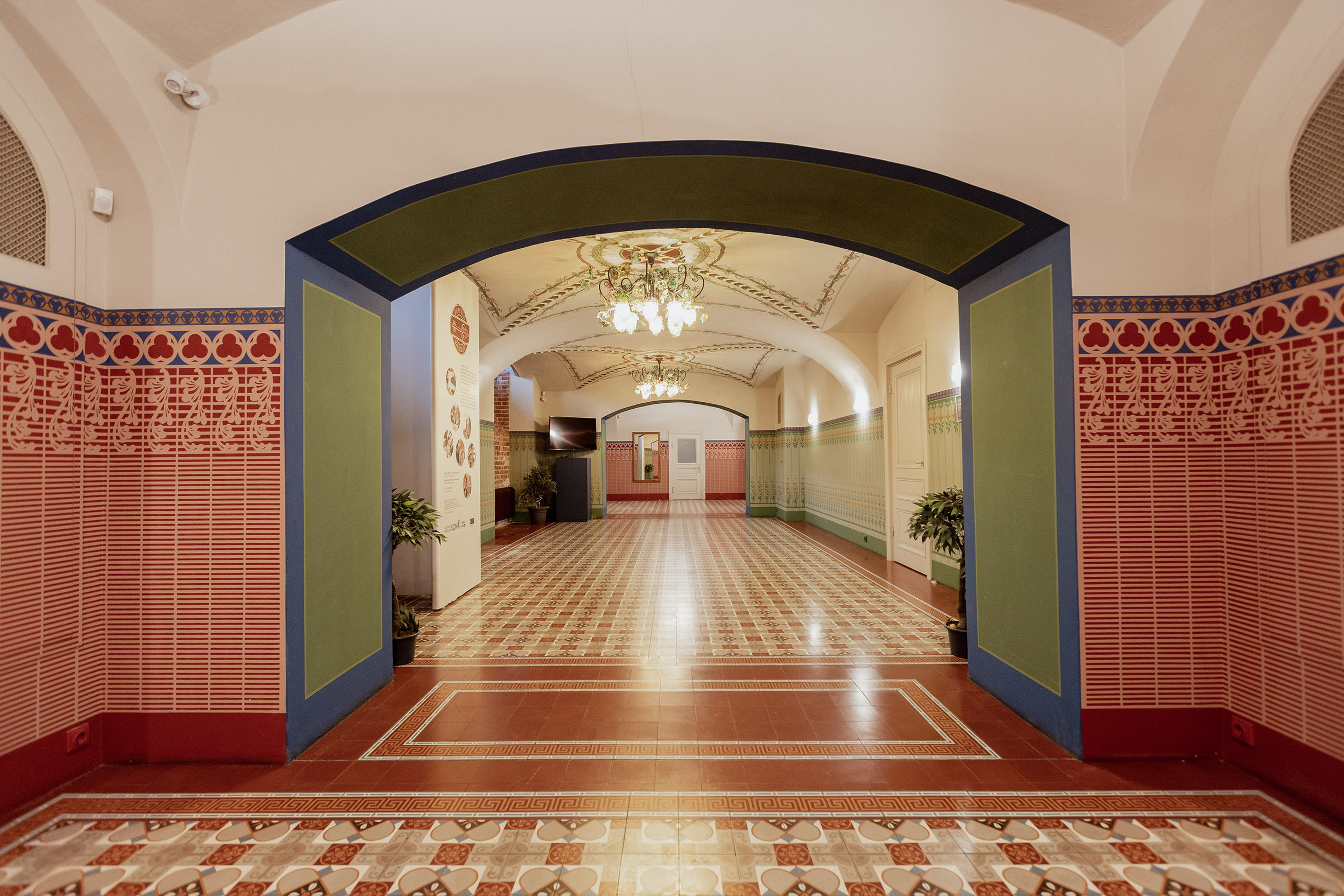
Decorated in blue, green and red tones, the former premises of a wine storage / tavern with patterned tiles on the floors and vine motifs in ceiling paintings and the shape of the chandelier. Its 19th century atmosphere has been returned during the building's restoration.
This space is suitable to a variety of masterclasses, interest groups as well as private and public events for a small number of guests.
There is an adjacent auxiliary room which can be used to serve coffee breaks.
Area: 104.5 m²
Capacity: up to 40 people (approximately 30 seats)
Hourly rate (inclusive of VAT): 250 EUR
Conference Hall
This space is suitable and technically equipped for conferences, seminars, meetings, readings, etc.
If needed, space and equipment for synchronous interpretation (headphones for up to 35 people) is also available as well as an anteroom with a kitchen for coffee breaks, registration etc.
Area: 63.91 m² (hall) and 34.98 m² (anteroom)
Capacity: up to 75 seats
Hourly rate (inclusive of VAT): 105 EUR
